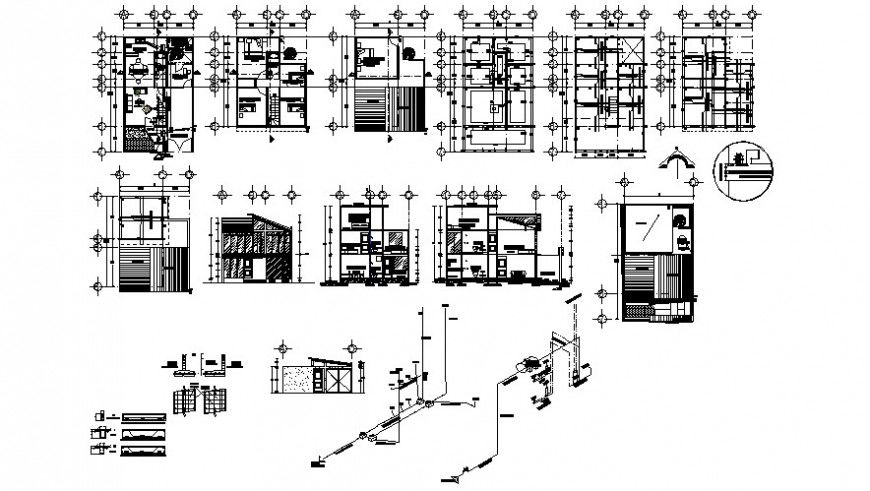2d cad drawing of house plan elevation auto cad software
Description
2d cad drawing of house plan elevation autocad software detailed with all basic plans seen in drawing g with other ayout plan that shows the other drawing elevation with basic structure shown with all aligned lines and seen in the drawing.
Uploaded by:
Eiz
Luna
