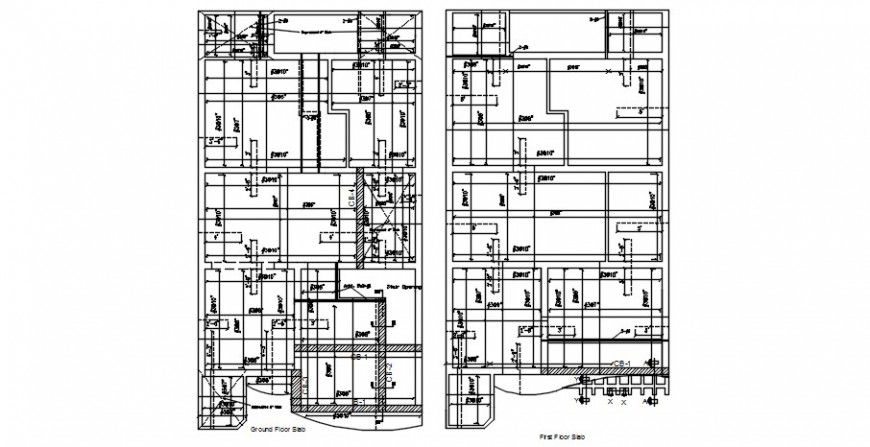House structure top view layout plan dwg file
Description
House structure top view layout plan dwg file,here there is top view layout plan of a house with spacing concept and dimensions details and complete construction view layout plan in auto cad format
Uploaded by:
Eiz
Luna

