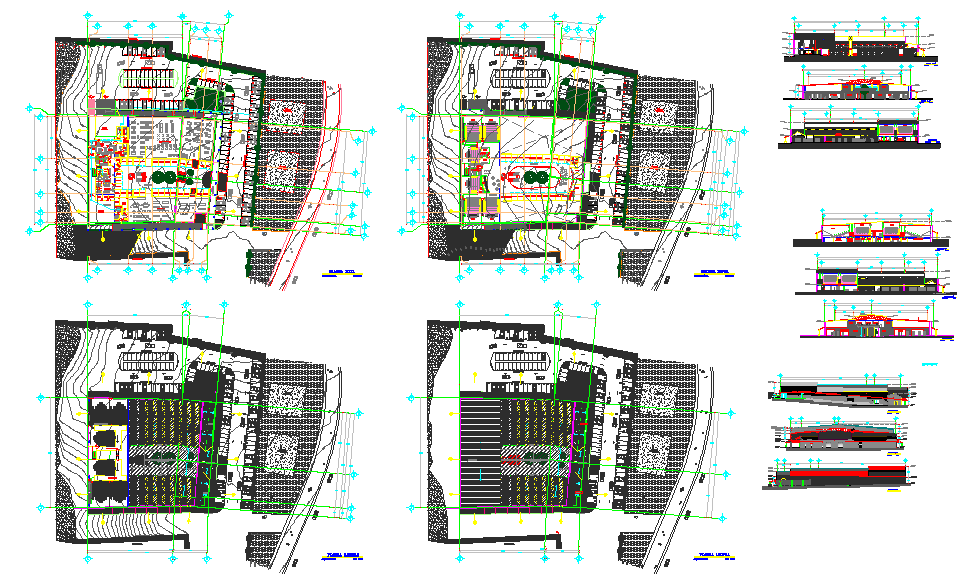Modern Shopping centre project
Description
This Modern Shopping Centre Design draw in autocad format. Modern Shopping centre project DWG File. Shopping mall architecture layout including presentations plan, sections plan, working plan, center line plan, Ground floor, first floor, second floor, third floor, penthouse plan, and Teresa plan. With parking area. can you study this plan and make fair presentation on your layout .

Uploaded by:
Jafania
Waxy
