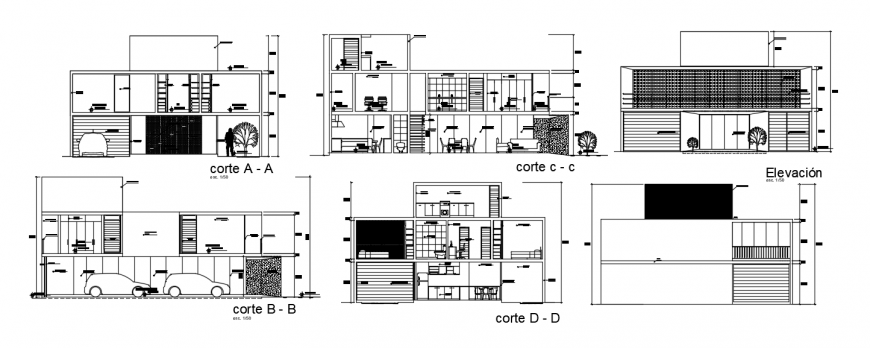2d cad drawing of habitat urban elevation auto cad software
Description
2d cad drawing of habitat urban elevation autocad software detailed with two floor section plan wth dining area and formal living area and other floor with common toilet between two rooms and wadrobve area and terrace with door seen in elevation.
File Type:
DWG
File Size:
1.5 MB
Category::
Urban Design
Sub Category::
Architecture Urban Projects
type:
Gold
Uploaded by:
Eiz
Luna
