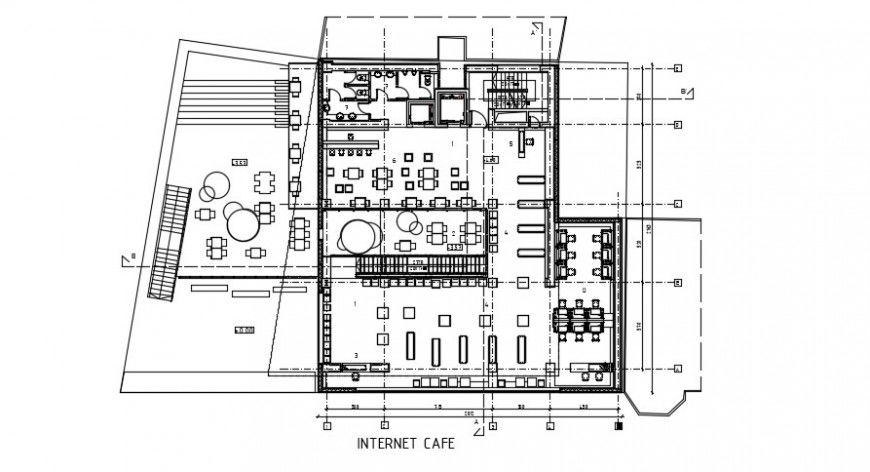Restaurant project detail cad file
Description
the architecture layout plan includes all furniture detailing, kitchen design, structure detailing, and all dimension detailing in autocad file, download in a free cad file and gets more details about restaurant project.
Uploaded by:
Eiz
Luna

