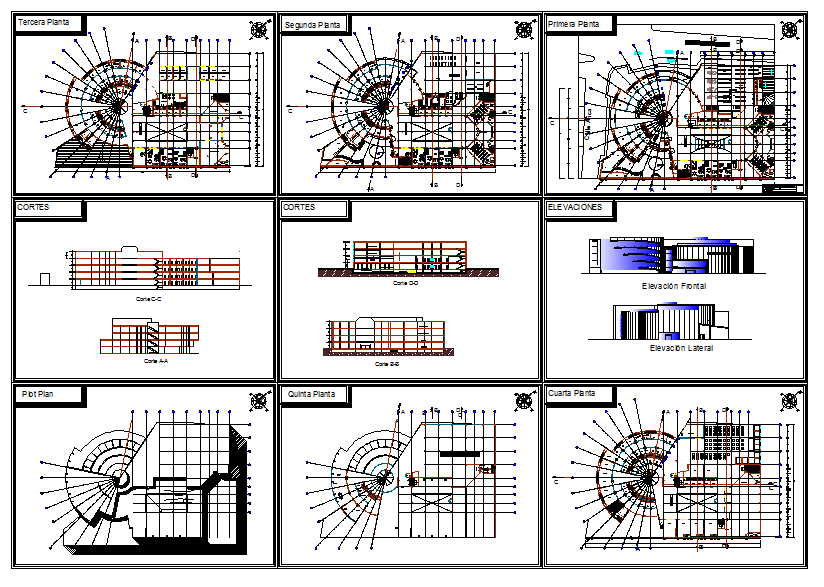Round Design Commercial centre
Description
Round Design Commercial centre Design. Layout plan of ground floor plan, first floor plan and second floor plan with much more detailing in autocad file.Round Design Commercial centre DWG, Round Design Commercial centre Detail.

Uploaded by:
Liam
White

