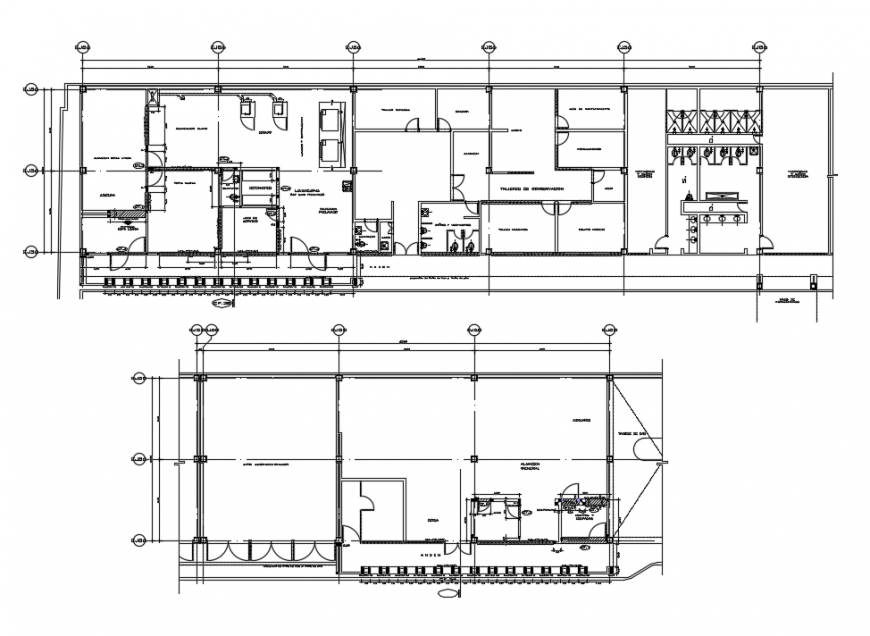2d cad drawing of laundry house auto cad software
Description
2d cad drawing of laundry house autocad software detailed with area alloted living area with washing, machines and wash area and seen with the allocated area with separate laundry house and another area with pipeline connection.
Uploaded by:
Eiz
Luna
