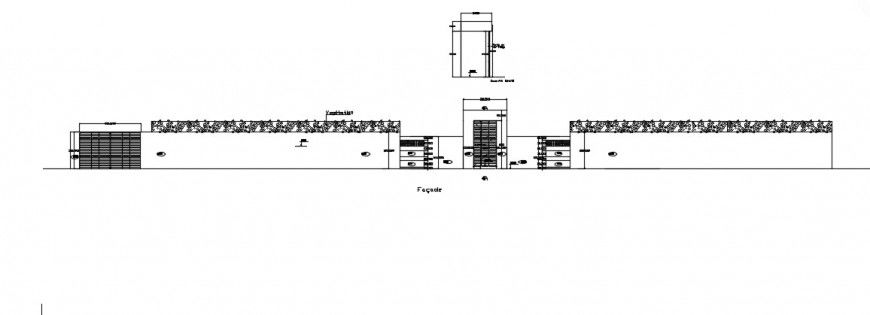compound wall design of villa project detail cad file
Description
2d cad drawing of the compound wall with entrance gate design cad file along with all dimension detail, download in free cad file and use for villa cad presentation.
Uploaded by:
Eiz
Luna
