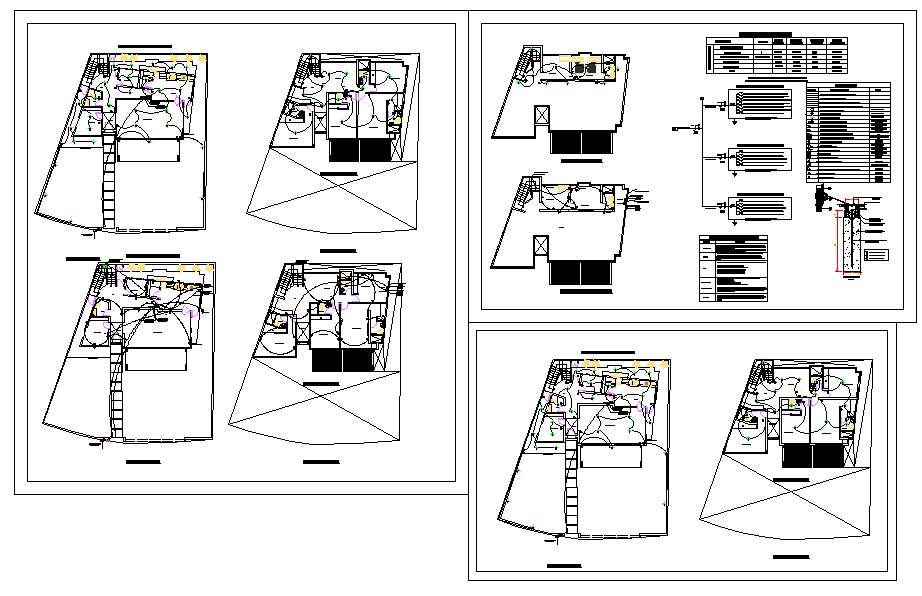House Design
Description
House Design Download file. Draw in autocad format. modern interior design and layout, modern furniture design of house.Architectural House Design DWG, Architectural House Design Download file.House Design Detail, House Design DWG file,

Uploaded by:
Neha
mishra
