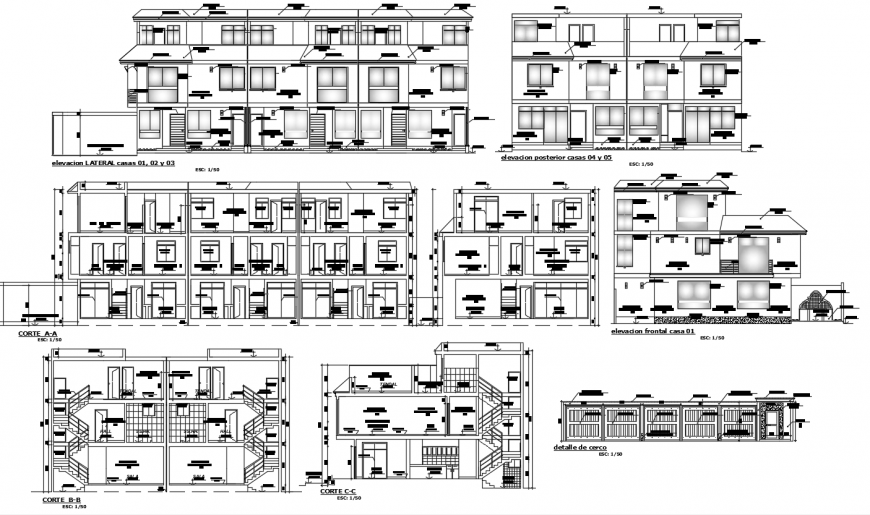2d cad drawing of cocus houses auto cad software
Description
2d cad drawing of cocus houses autocad software detailed with elevatiokn frontal location with detailed with living area and dining area and windows and doors seen in drawing and detailed with sliding door panel seen with description
Uploaded by:
Eiz
Luna
