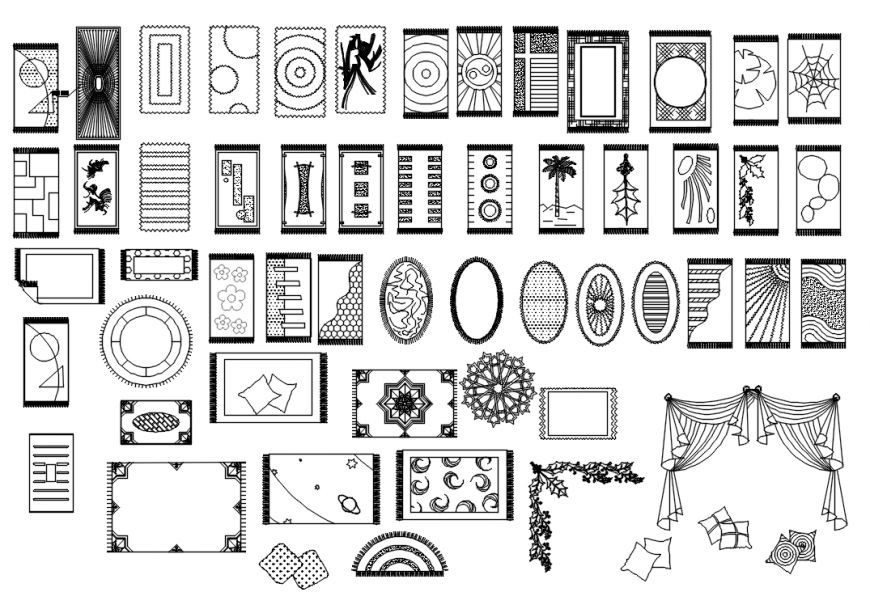CAd drawings details of carpet and curtains
Description
CAd drawings details of carpet and curtains detail units blocks dwg file that includes line drawings of household blocks
File Type:
DWG
File Size:
735 KB
Category::
Dwg Cad Blocks
Sub Category::
Cad Logo And Symbol Block
type:
Gold
Uploaded by:
Eiz
Luna

