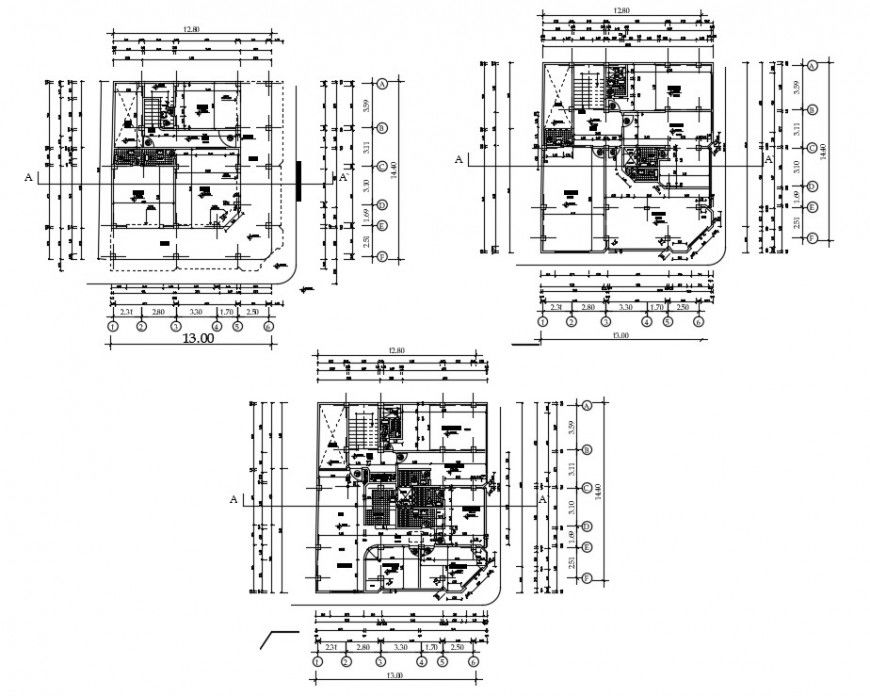2d cad drawing of farmhouse autocad software
Description
2d cad drawing of farm house autocad software detailed with basic farm hous eplan with long balcony sit out with living room and kitchen area with dining area and pooja room and other outside garden outlet with detailed farm house drawing.
Uploaded by:
Eiz
Luna

