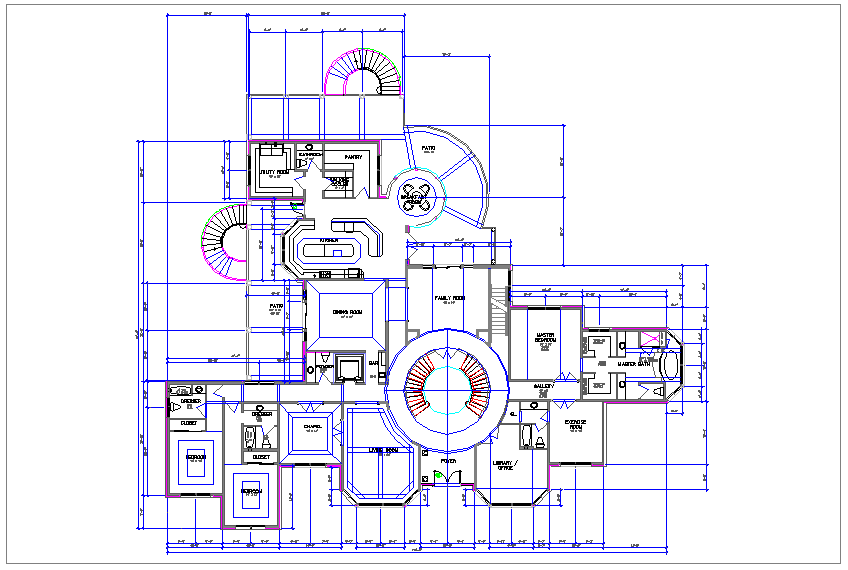House Design Project
Description
House Design Project dwg file with in-out way,family room,dining room,bedroom,bath
room,utility room,kitchen,breakfast room,dining room,living room,gallery,library,exer
cise room,washing area,hall and dresser view.

Uploaded by:
Liam
White
