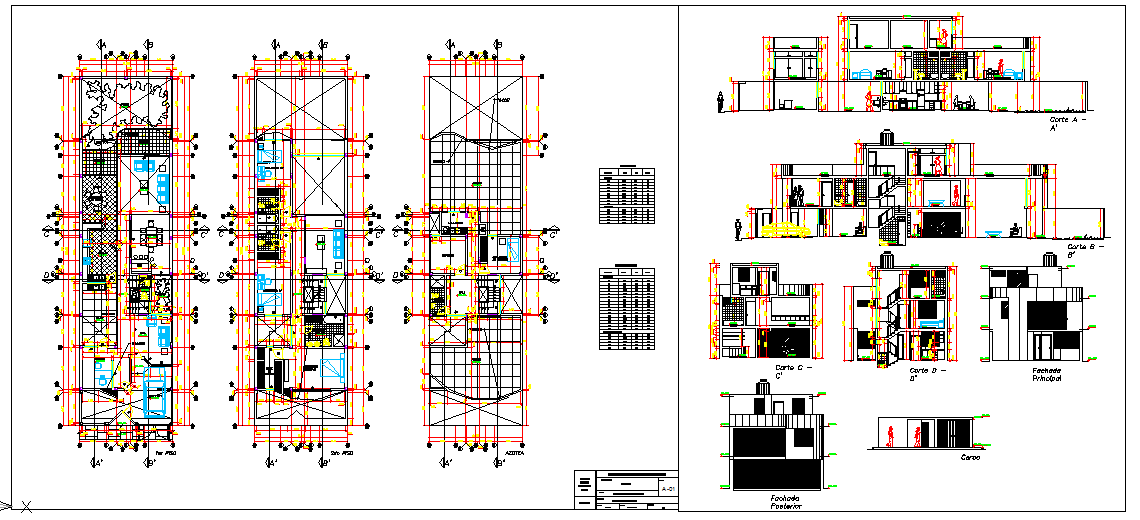Bungalows Design
Description
Seen inside presentation plan, sections, column detail, four side elevation, site plan. This bungalows roof design create material use in wooden.Bungalows Design Download file, Bungalows Design DWG file, Bungalows Design Detail.

Uploaded by:
Fernando
Zapata
