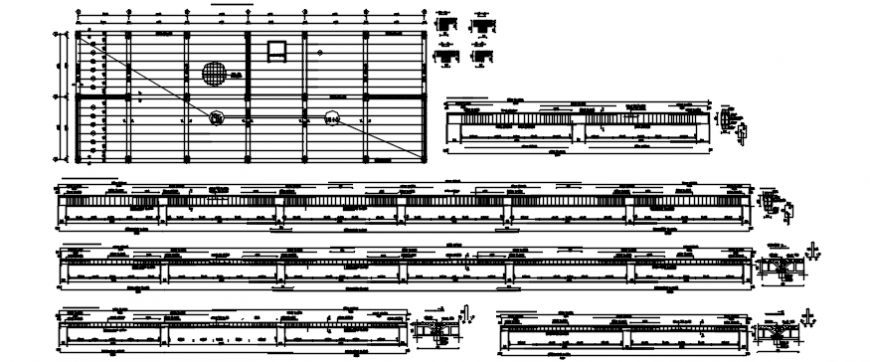Construction structure plan details model file
Description
Construction structure plan details model file.here there is detail of beam and column with beam length and column position and necessary detail and view of beam and column construction in plan.
Uploaded by:
Eiz
Luna

