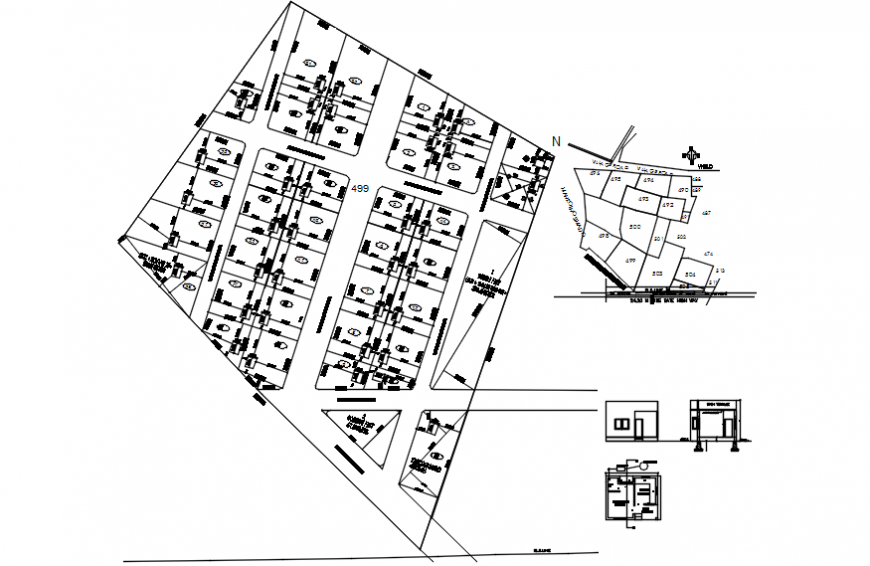Construction layout plan
Description
Construction layout plan.Here there is top view sectional plan detail of building , showing complete structure pattern design detail with naming and numbers detail with unit details in auto cad format
Uploaded by:
Eiz
Luna
