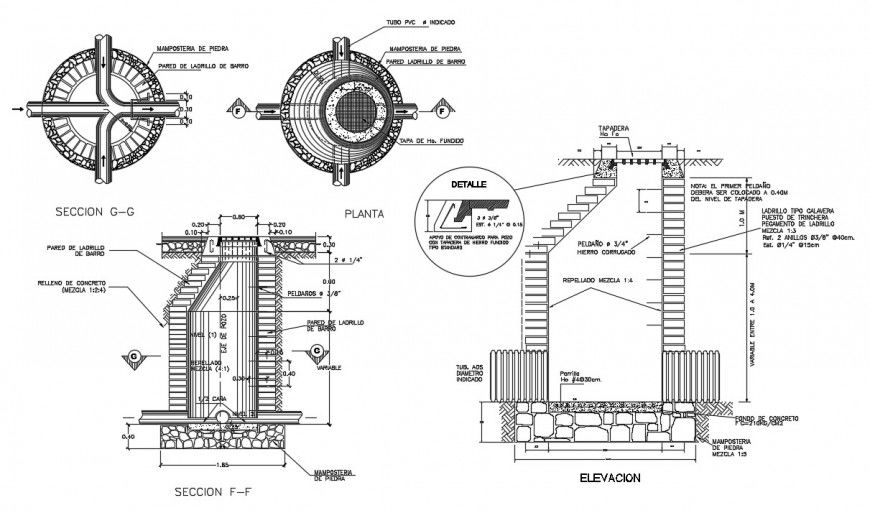2d cad drawing of water well autocad software
Description
2d cad drawing of water well autocad software detailed with water connected well and bricks allocated with round well construction shown with wall cladding and elevation and dimension and description and mentiomned dimension shown in drawing
Uploaded by:
Eiz
Luna

