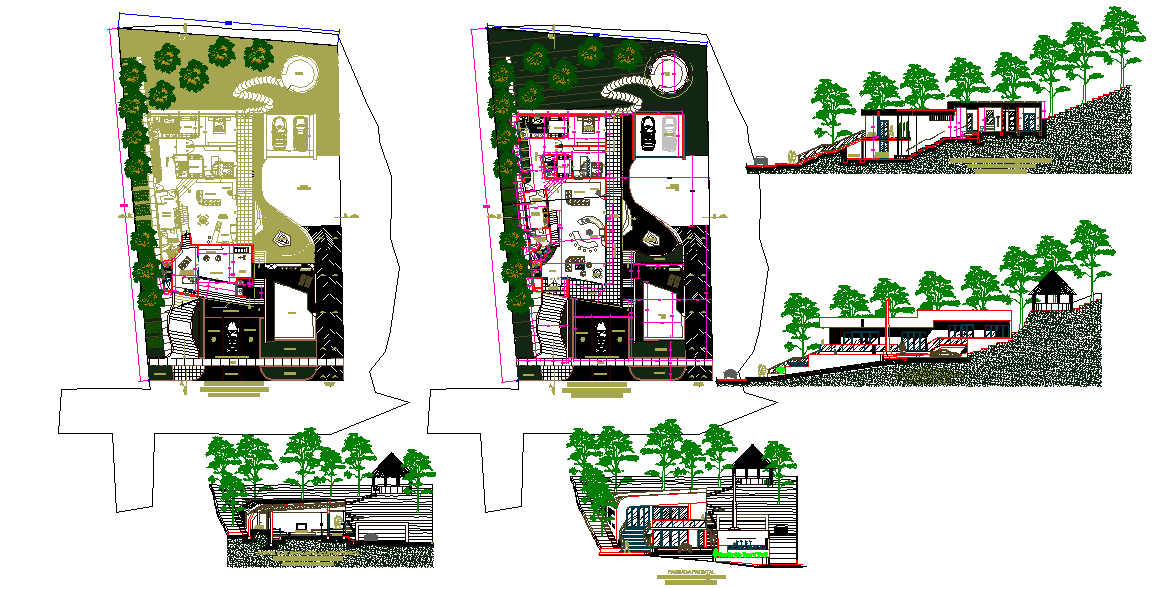Modern House Design
Description
This Design Draw Autocad Format. The architecture layout plan of Ground floor: guestroom, 2 bedroom, family room, dining room, kitchen, maid room, swimming pool, garden and parking area. Modern House Design Download file, Modern House Design Detail.

Uploaded by:
Jafania
Waxy
