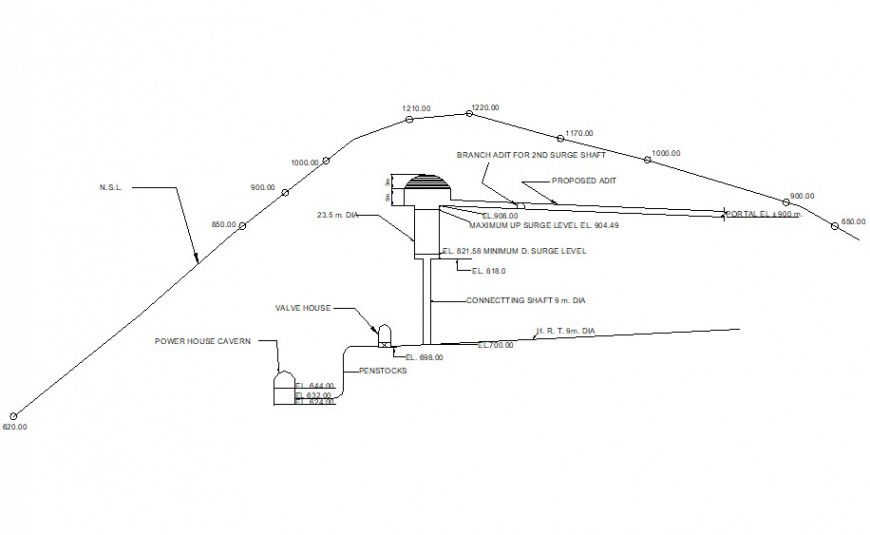hydroelectric power plant cad file
Description
All dimensions are in millimetres and elevations in metres unless otherwise stated, All dimensions and levels shown are tentative and actual dimensions and levels shall be as per drawing released for construction purpose.
File Type:
DWG
File Size:
310 KB
Category::
Electrical
Sub Category::
Electrical Automation Systems
type:
Gold
Uploaded by:
Eiz
Luna
