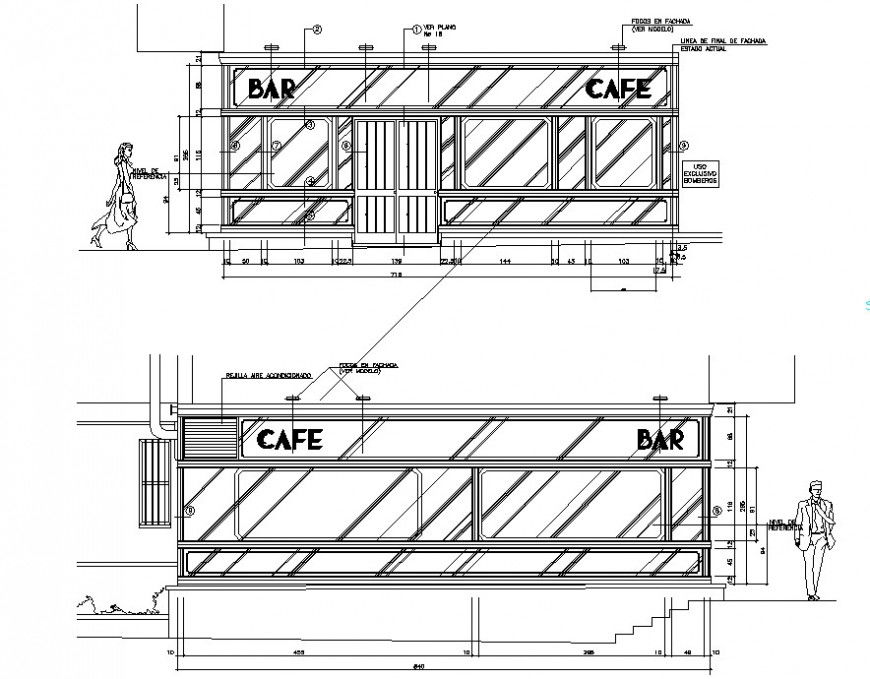coffee bar elevation design cad file
Description
2d cad drawing of the coffee bar elevation design includes door, window, and glass detail along with all dimension detail, download in free autocad file and use for cafeteria cad presentation.
Uploaded by:
Eiz
Luna

