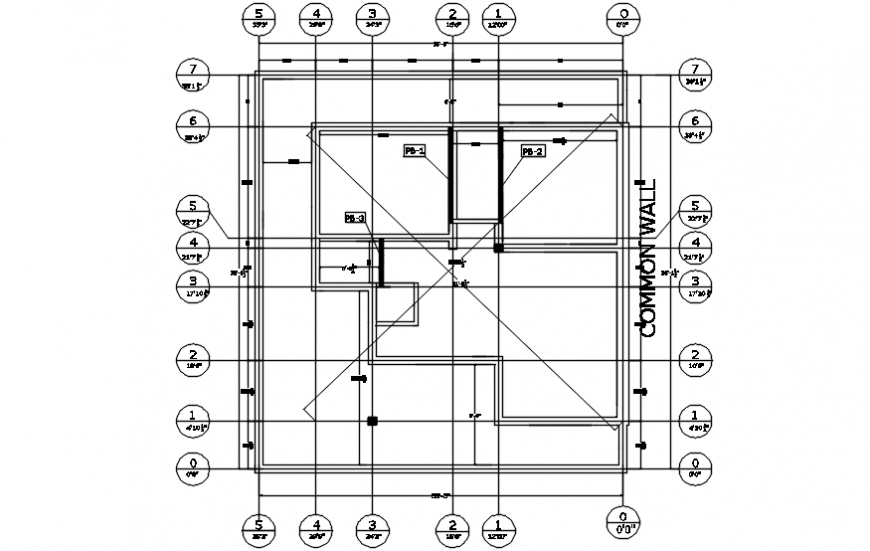Construction top view plan of house detail
Description
Construction top view plan of house detail. here there is top view construction plan layout details with structure format and showing common wall detailing in autocad format
Uploaded by:
Eiz
Luna
