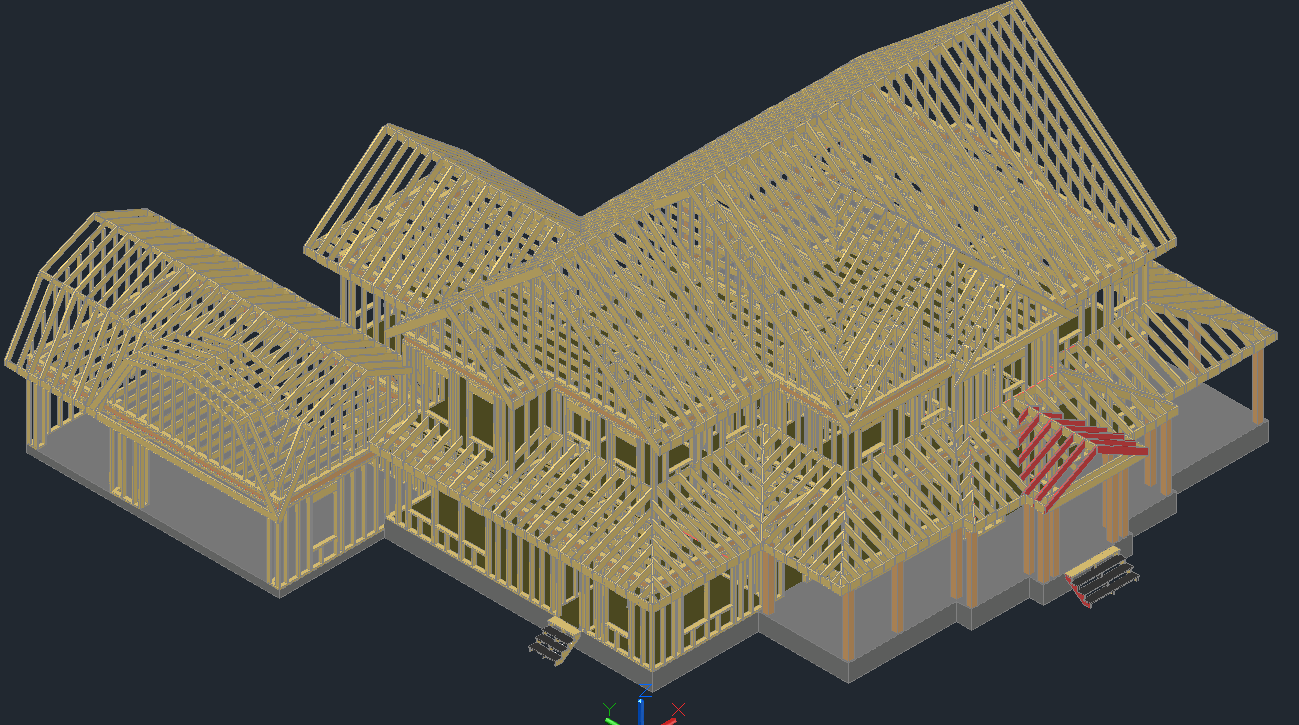3D Structure Cabin
Description
The structure elements are combined in structural detail. 3D Structure Cabin DWG file, 3D Structure Cabin Download design, 3D Structure Cabin Detail
File Type:
DWG
File Size:
1.6 MB
Category::
Structure
Sub Category::
Section Plan CAD Blocks & DWG Drawing Models
type:
Gold

Uploaded by:
Harriet
Burrows
