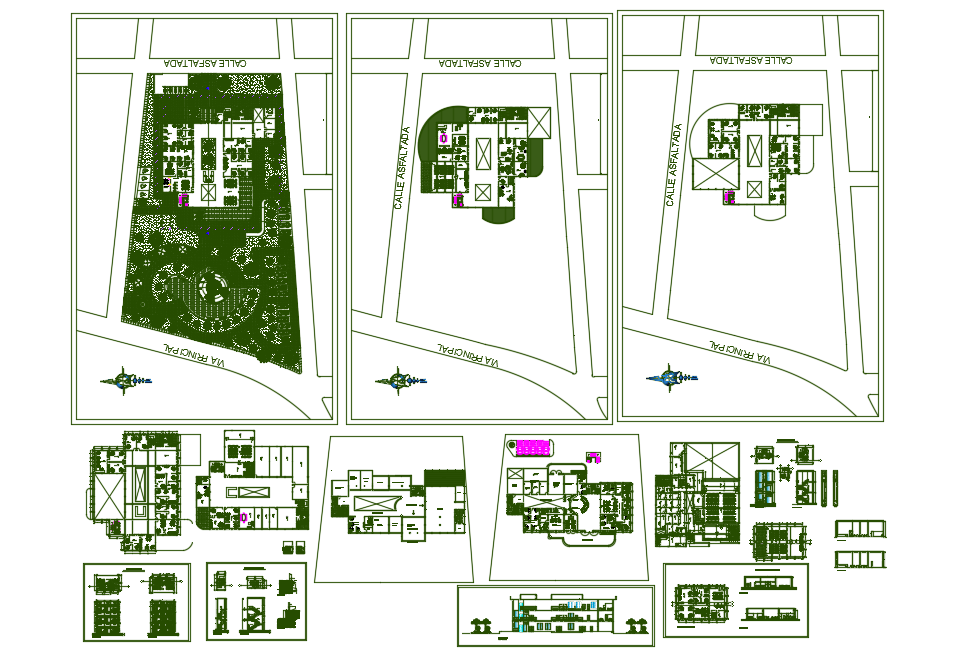City dwg file
Description
City dwg file. structural detail plan with section and elevation working plan and detail etc.
File Type:
DWG
File Size:
9.3 MB
Category::
Structure
Sub Category::
Section Plan CAD Blocks & DWG Drawing Models
type:
Gold
Uploaded by:
