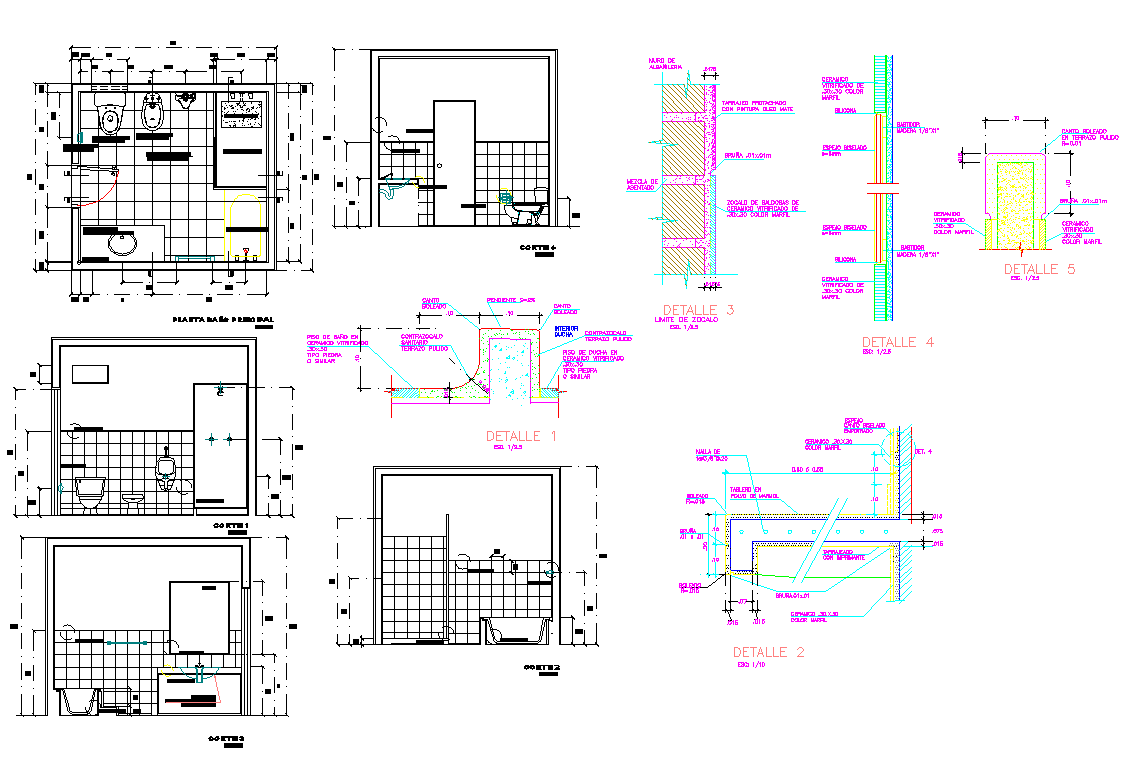Bathroom and Toilet CAD Drawing DWG File with Detailed Layout Plan
Description
This Bathroom and Toilet DWG file offers a comprehensive CAD drawing of modern restroom layouts, including shower areas, toilets, sinks, and ventilation details. Architects and interior designers can use this AutoCAD file to plan functional and ergonomic bathroom spaces. The layout includes precise dimensions, plumbing arrangements, and sectional views, helping professionals optimize installation, ensure proper space utilization, and implement efficient design solutions for both residential and commercial buildings.

Uploaded by:
Fernando
Zapata

