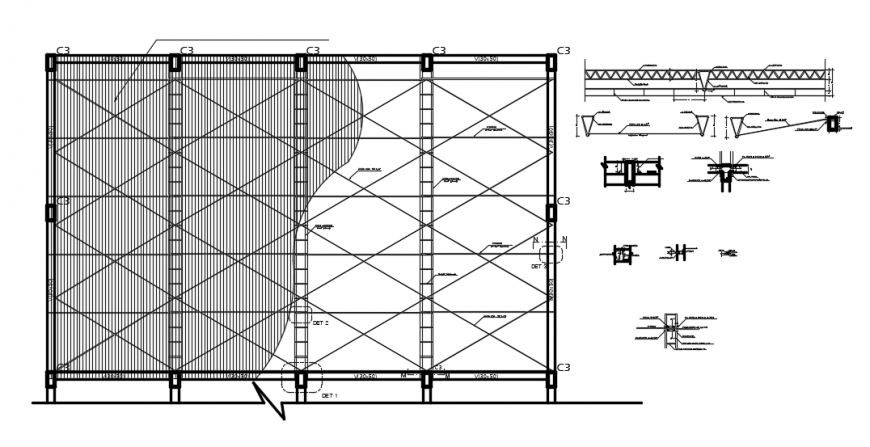2d cad drawing of scissor bridge autocad software
Description
2d cad drawing of scissor bridge autocad software detailed with bridge allocation with scissor cinsturction design with all form related drawing and other purpose points with zigzag elevation shown in drawing and other constructive dimension.
Uploaded by:
Eiz
Luna

