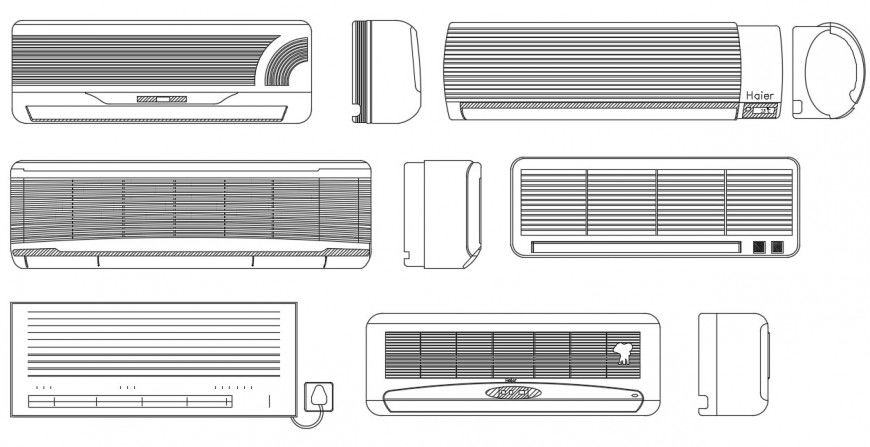CAd drawings details of air conditioner
Description
CAd drawings details of air conditioner accessories blocks dwg file that includes line drawings of electrical blocks.
File Type:
DWG
File Size:
63 KB
Category::
Electrical
Sub Category::
Electrical Automation Systems
type:
Gold
Uploaded by:
Eiz
Luna

