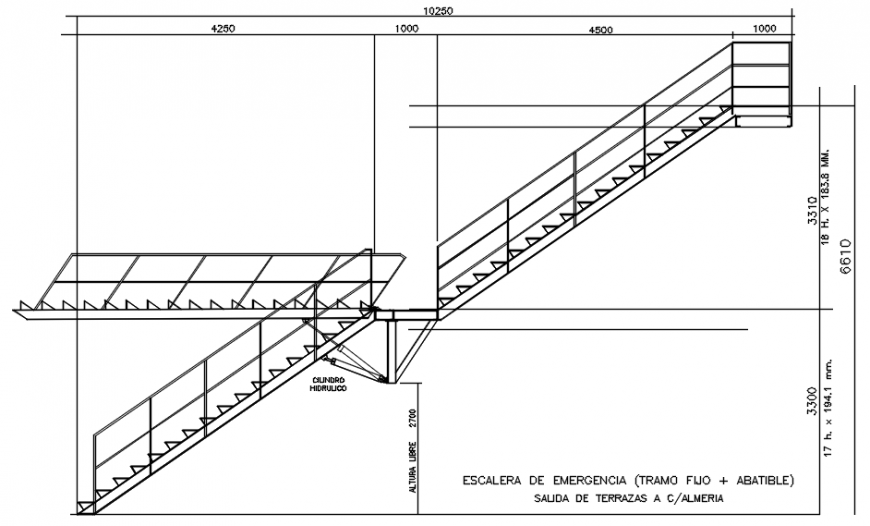2d CAD staircase design drawings autocad software file
Description
2d CAD staircase design drawings autocad software file that shows stairway side elevation details along with riser tread details and dimension leveling details also inlcudes in drawings.
Uploaded by:
Eiz
Luna

