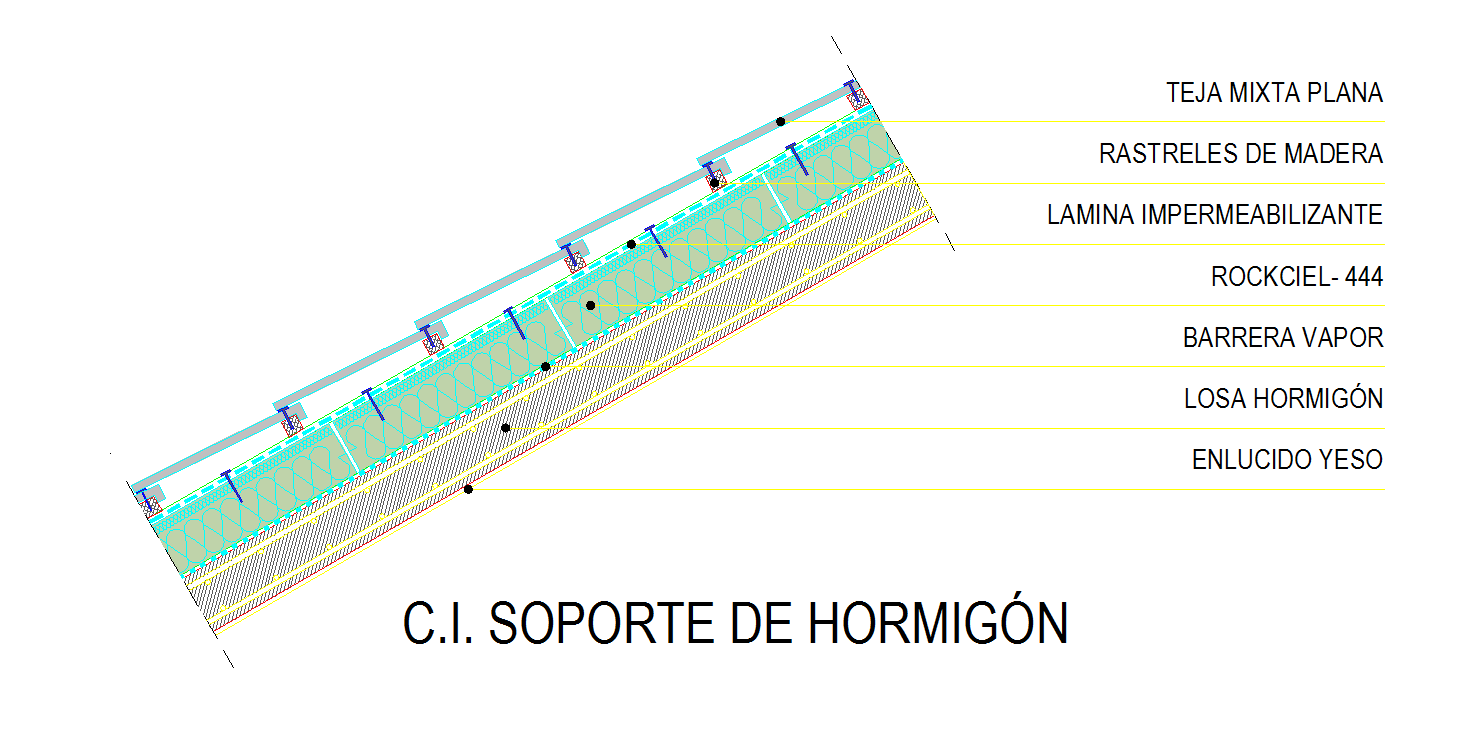Concrete Slab Design
Description
A concrete slab is common structural element of modern buildings.There are two main thermal considerations. Concrete Slab Design Download file, Concrete Slab Design DWG File, Concrete Slab Design Detail file.

Uploaded by:
john
kelly

