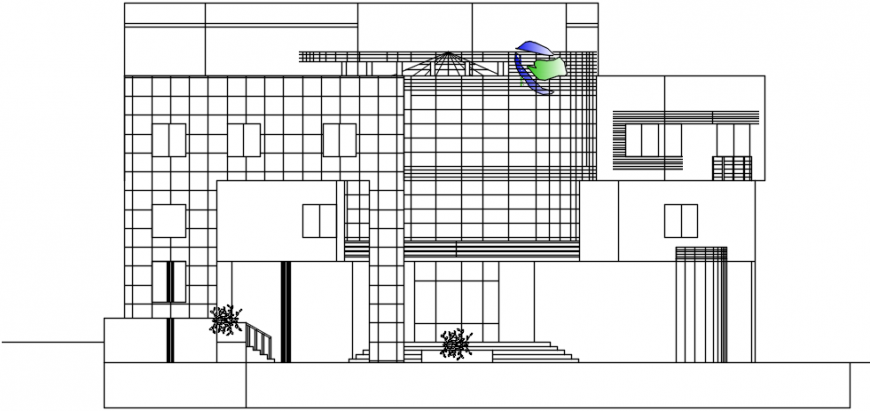Front building exterior view model
Description
Front building exterior view model.This autocad file contains elevation of a high rise building concept detail with building exterior view, curvature concept design file and other details in auto cad format
Uploaded by:
Eiz
Luna

