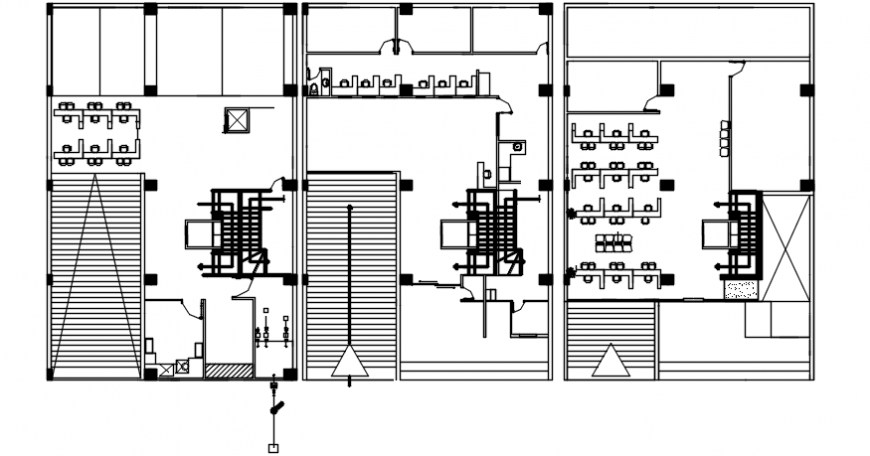Co-operative banks top view furniture layout
Description
Co-operative banks top view furniture layout. here there is top view furniture sectional detail with cabins and table and chairs detailing and staircase view detailing in auto cad format
Uploaded by:
Eiz
Luna
