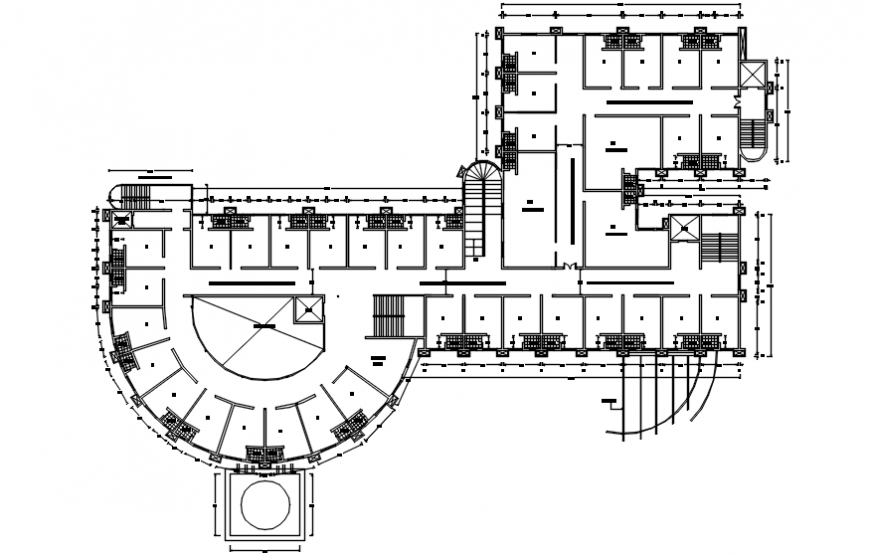Architecture plan details of a site
Description
Architecture plan details of a site, Top view furniture layout plan of hospital dwg file.here there is top view layout plan of a hospital with all furniture details concept file, with dimension concept detailing and other details in auto cad format
Uploaded by:
Eiz
Luna

