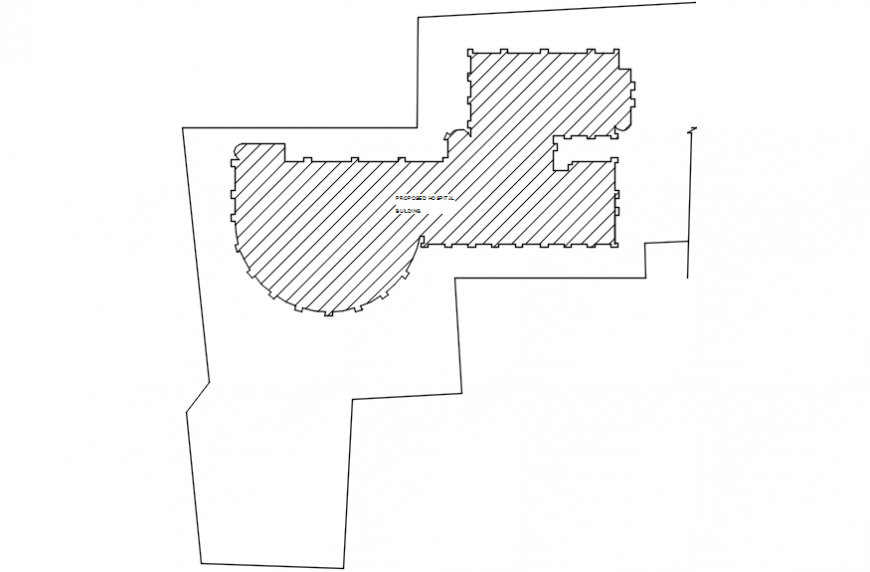Proposed hospital building top view plan
Description
Proposed hospital building top view plan. here there is top view furniture detail plan of a hospital with plan view and structure view details with hatching detail in autocad format
Uploaded by:
Eiz
Luna
