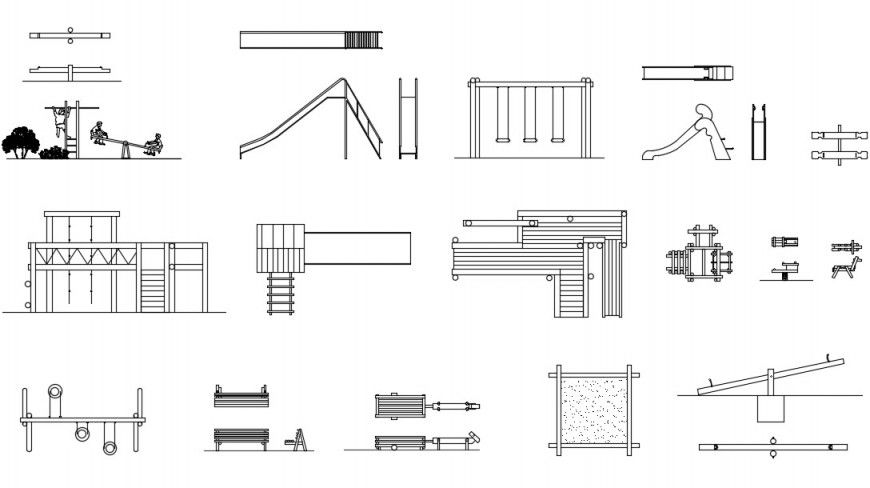CAd drawings details of a playground for kids elevation
Description
CAd drawings details of playground for kids elevation with various play swing show detailing with hatch area blocks dwg file that includes line drawings of furniture blocks
File Type:
DWG
File Size:
1004 KB
Category::
Urban Design
Sub Category::
Town Design And Planning
type:
Gold
Uploaded by:
Eiz
Luna
