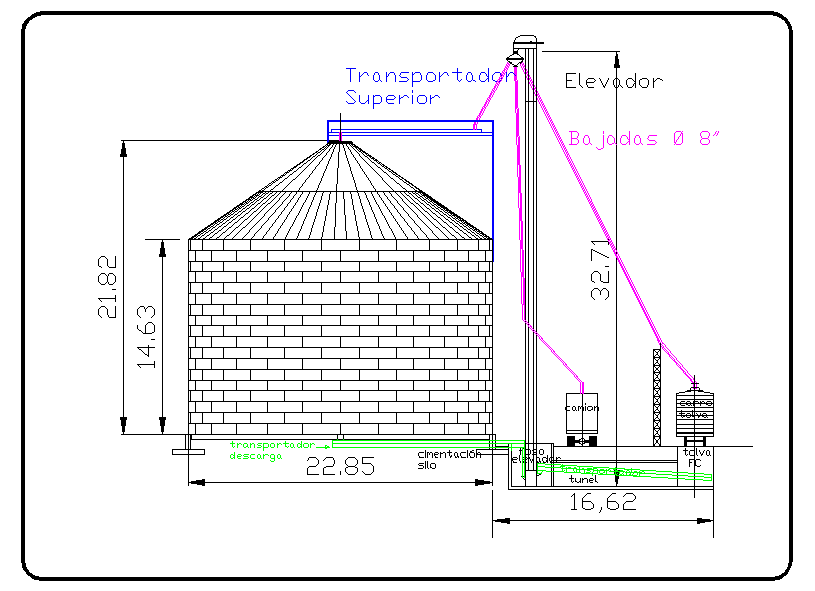Structure design
Description
This design draw in autocad format.Structure design DWG file, Structure design download file, Structure design detail.
File Type:
DWG
File Size:
39 KB
Category::
Structure
Sub Category::
Section Plan CAD Blocks & DWG Drawing Models
type:
Free

Uploaded by:
Liam
White

