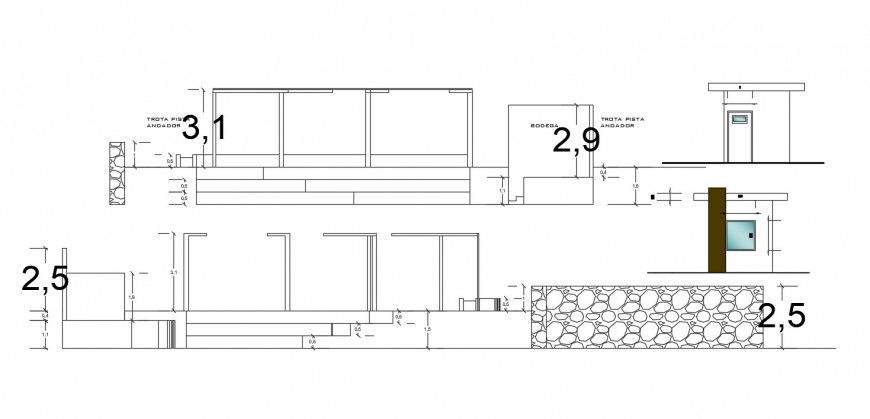2d cad drawing of park front view autocad software
Description
2d cad drawing of park front view autocad software detaield with half wall partition with wall cladding and other office room plan.dimension been mentioned for park view elevation.
Uploaded by:
Eiz
Luna

