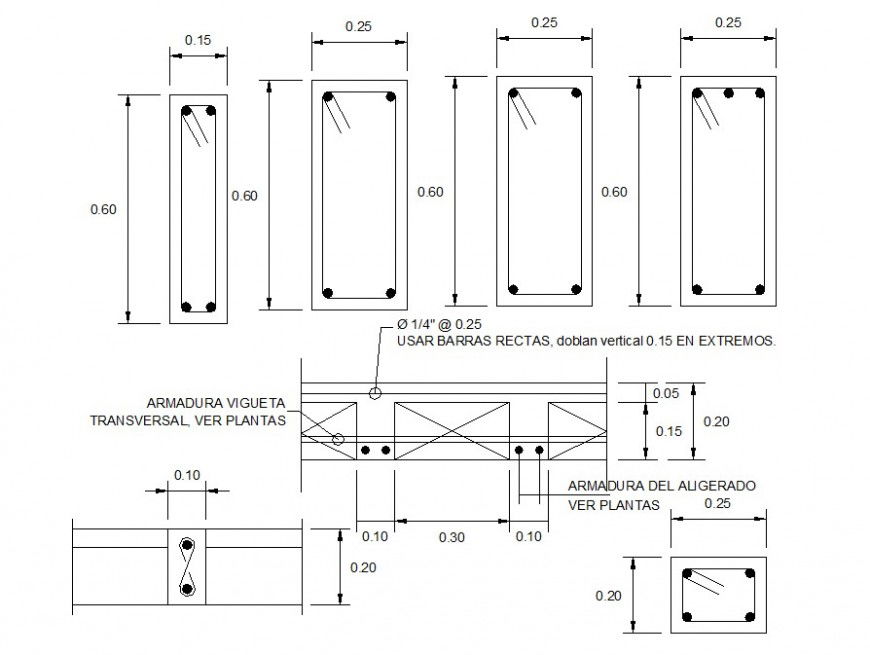Beam cutting detail cad file
Description
find the section plan of the beam will have contraflecha of 3.5 cm. along with the typical cutting of lightened and circular light of rooms, download in free cad file and use for cad presentation.
Uploaded by:
Eiz
Luna
