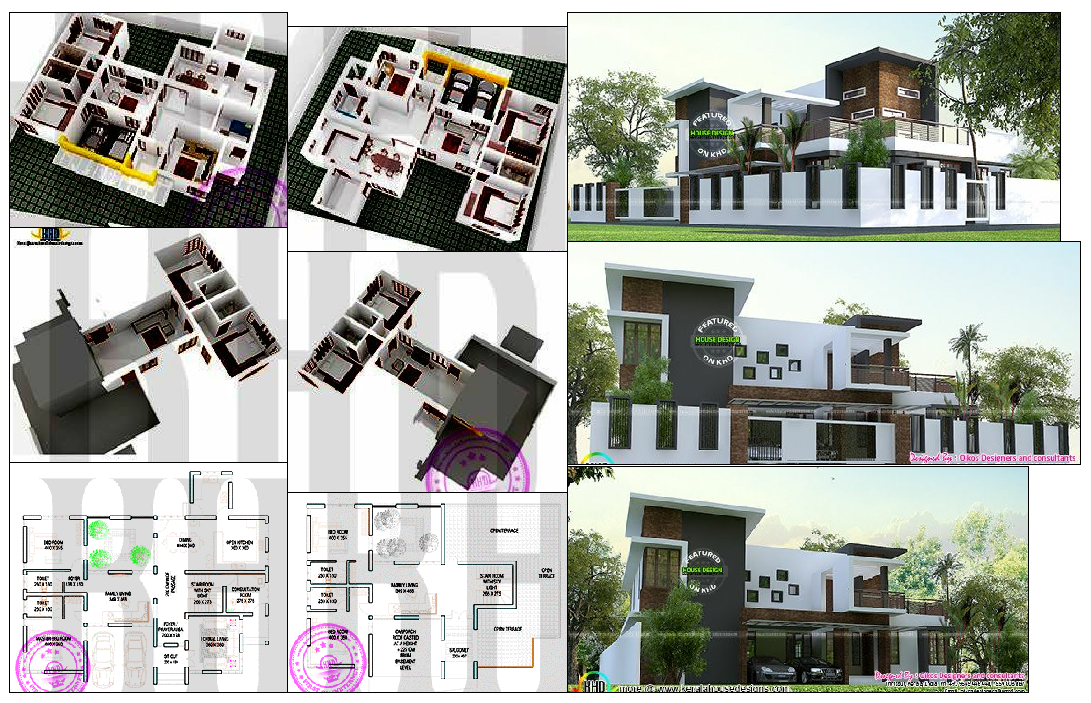Duplex House Design
Description
This duplex house design draw in autocad format. layout plan, furniture plan, section plan and elevation design of Ground Bungalow plan and first floor. Duplex House Design detail file, Duplex House Design .

Uploaded by:
Liam
White
