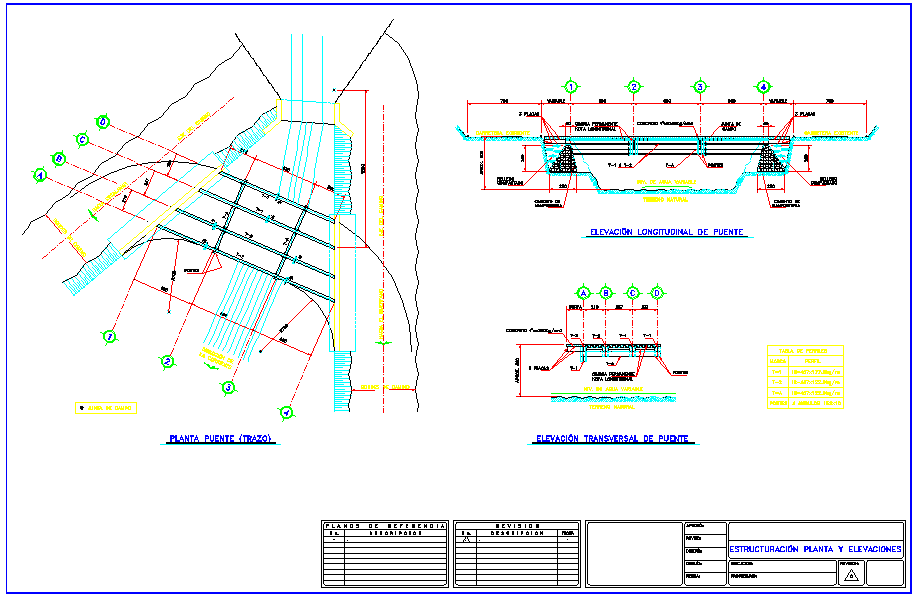Structure design
Description
This structure design draw in autocad software. Structure design DWG file, Structure design Detail.
File Type:
DWG
File Size:
2.3 MB
Category::
Structure
Sub Category::
Section Plan CAD Blocks & DWG Drawing Models
type:
Gold

Uploaded by:
Fernando
Zapata

