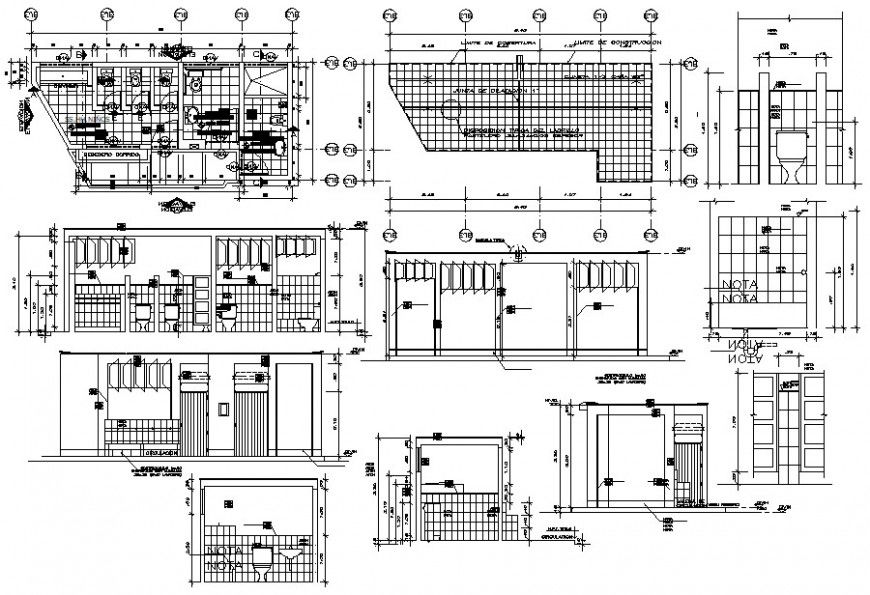school bathroom drawing autocad file
Description
2d cad drawing of bathroom layout plan, section plan, structure plan, plumbing installation detail, sanitaryware detailing, along with all side section plan and elevation design of school bathroom project cad file.
Uploaded by:
Eiz
Luna
