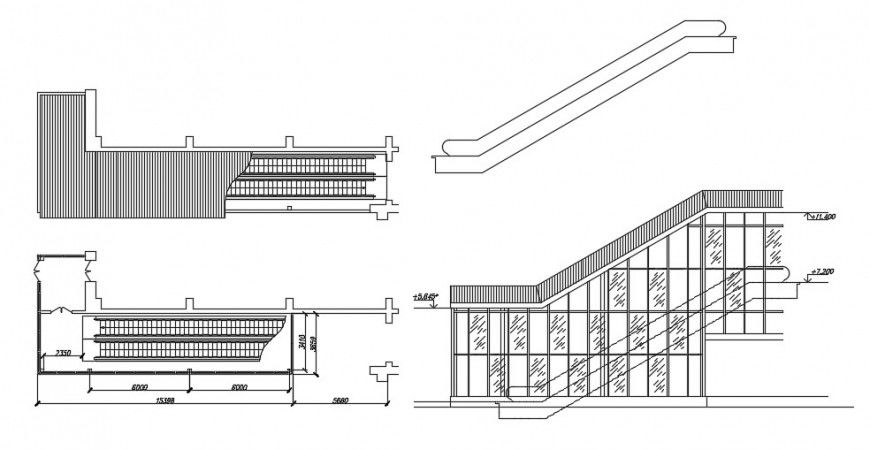2d drawings elevation of escalators dwg autocad file
Description
2d drawings elevation of escalators dwg autocad file that shows plan and elevation of escalator along with railing and riser tread details. Level details also included in drawings.
File Type:
DWG
File Size:
80 KB
Category::
Mechanical and Machinery
Sub Category::
Mechanical Engineering
type:
Gold
Uploaded by:
Eiz
Luna

