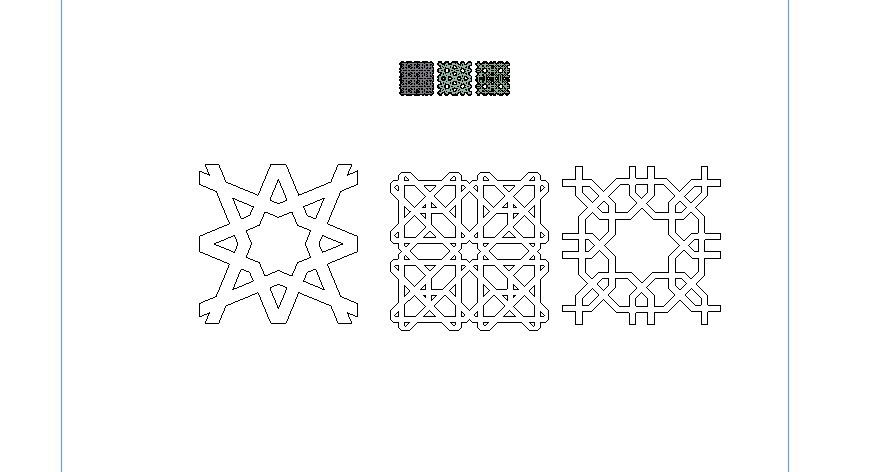Multiple pattern elevation blocks drawing detail dwg file
Description
Multiple pattern elevation blocks drawing detail that include a detailed view of multiple square shape pattern blocks with colors details and size details, type details etc for multi-purpose uses for cad projects.
File Type:
DWG
File Size:
399 KB
Category::
Dwg Cad Blocks
Sub Category::
Cad Logo And Symbol Block
type:
Gold
Uploaded by:
Eiz
Luna

