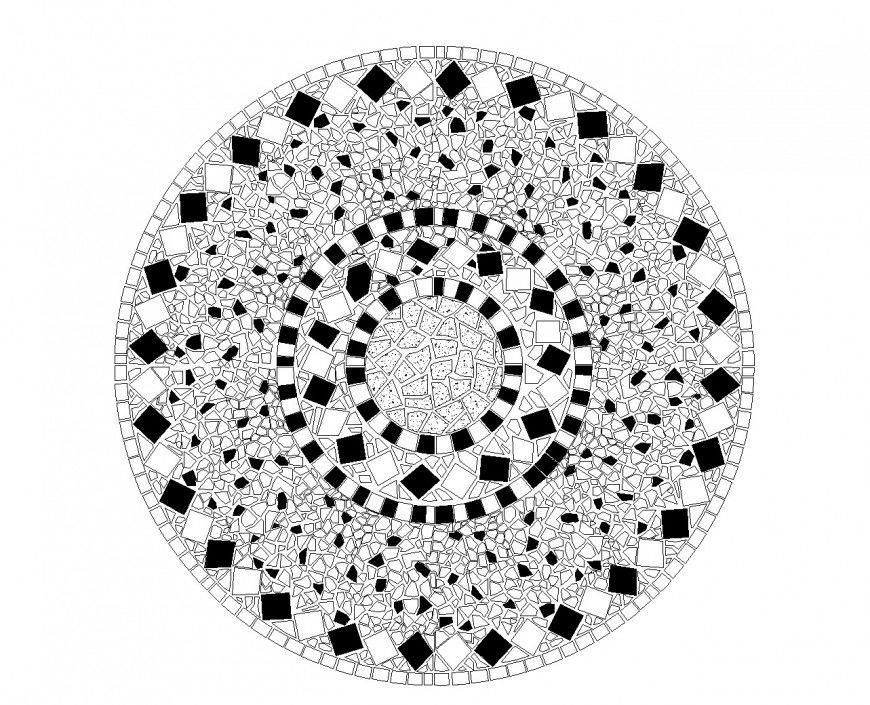Mosaic floor tiles plan dwg file
Description
Mosaic floor tiles plan dwg file, architect design detail, front elevation detail, etc.
File Type:
DWG
File Size:
222 KB
Category::
Dwg Cad Blocks
Sub Category::
Cad Logo And Symbol Block
type:
Gold
Uploaded by:
Eiz
Luna

