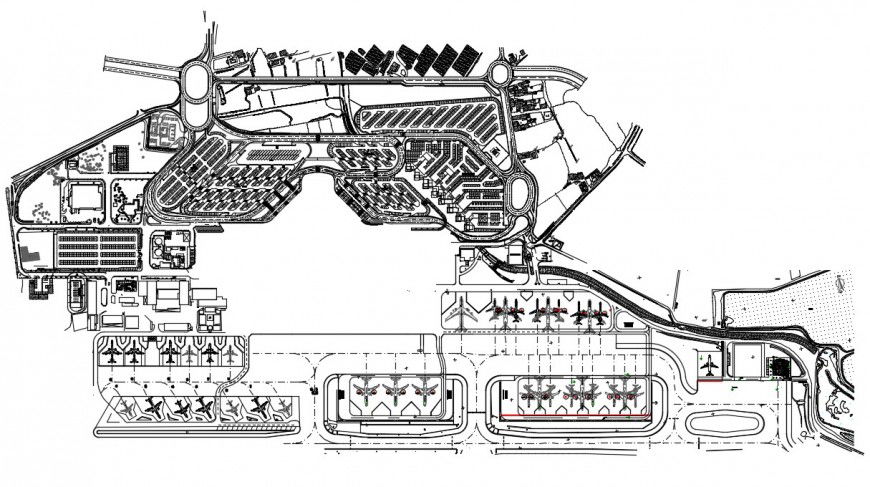2d cad drawing of airport layout plan autocad software
Description
2d cad drawing of airport layout plan autocad software detailed with basic plan elevation with top elevation with long lobby area and ticket air counter in row wise and other checking baggage and other detailed security nad other office rooms and all flight waiting and other arrival and departure area
Uploaded by:
Eiz
Luna

