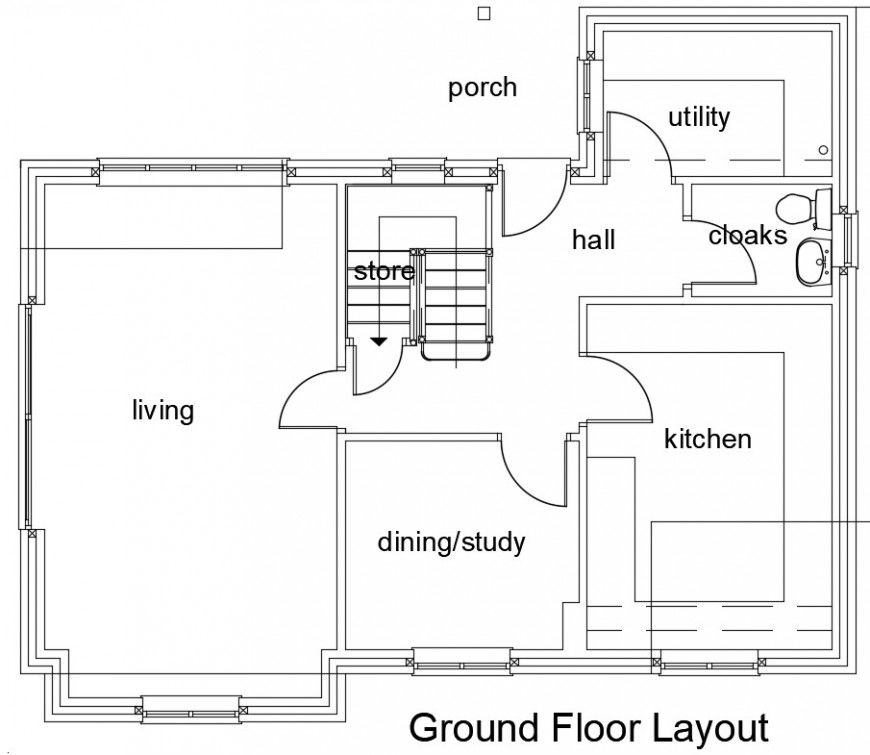Ground floor layout plan of house dwg file
Description
Ground floor layout plan of house dwg file. here there is top view layout plan of a house,containing furniture details showing living area, kitchen, dining area and study room details
Uploaded by:
Eiz
Luna
