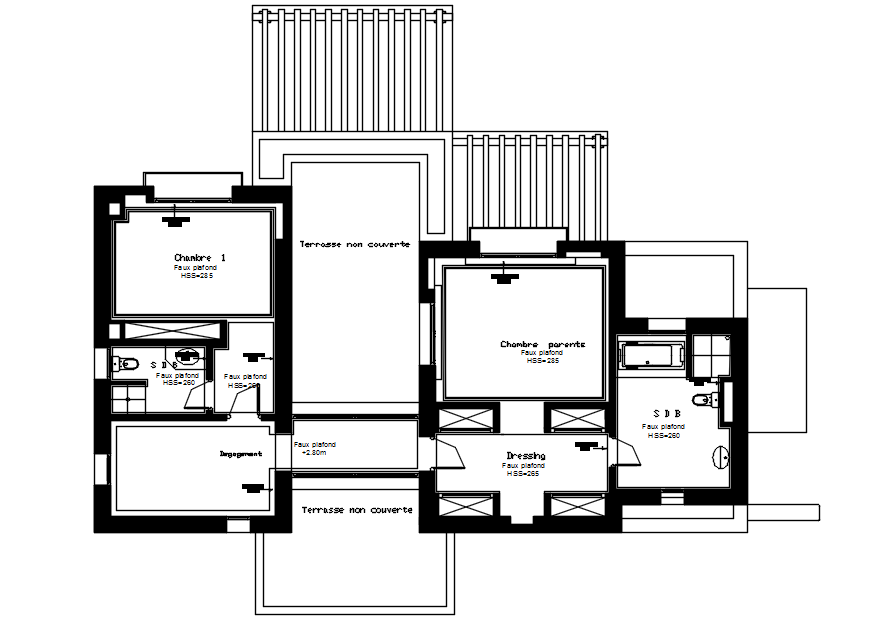Dwg file of residential villa layout
Description
Dwg file of residential villa layout it include ground floor layout, furniture layout it also includes kitchen,dining area, master bedroom, kid's bedroom, balcony,parking area, toilets, bathroom, etc
Uploaded by:
K.H.J
Jani
