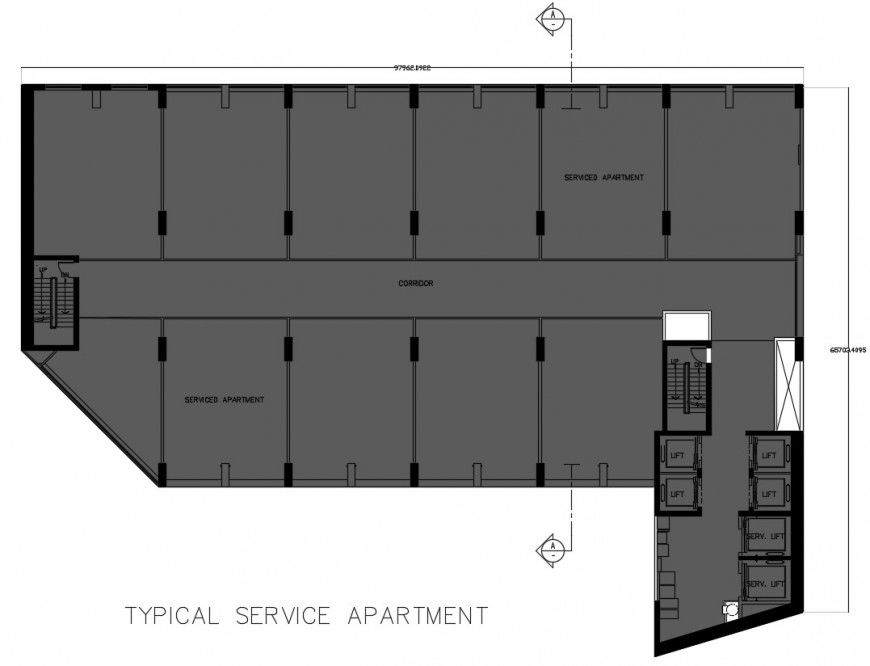Typical apartment layout plan cad file
Description
2d cad drawing of typical apartment layout plan top view cad file includes dimension detail staircase detail view, and 6 lift serviec in autocad format, download in free autocad file and use for cad presentation.
Uploaded by:
Eiz
Luna
