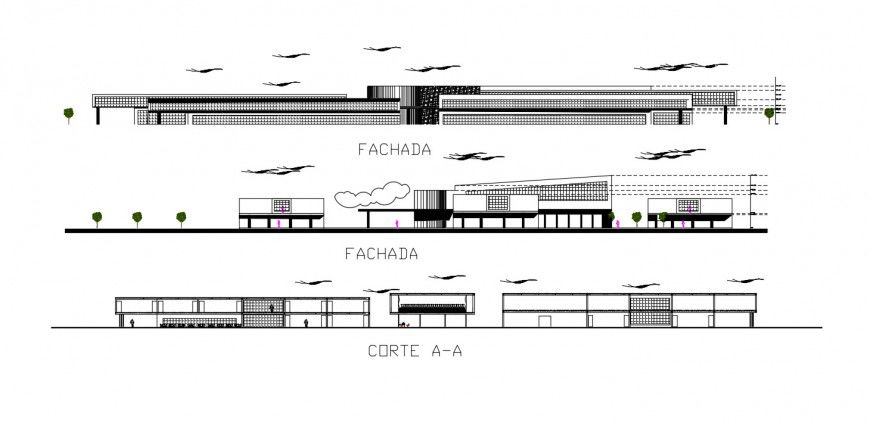2d cad drawing of design room exterior elevation autocad software
Description
2d cad drawing of design room exterior elevation autocad software detailed with buklding block and other bulding with tree block and other elevation window.
Uploaded by:
Eiz
Luna

