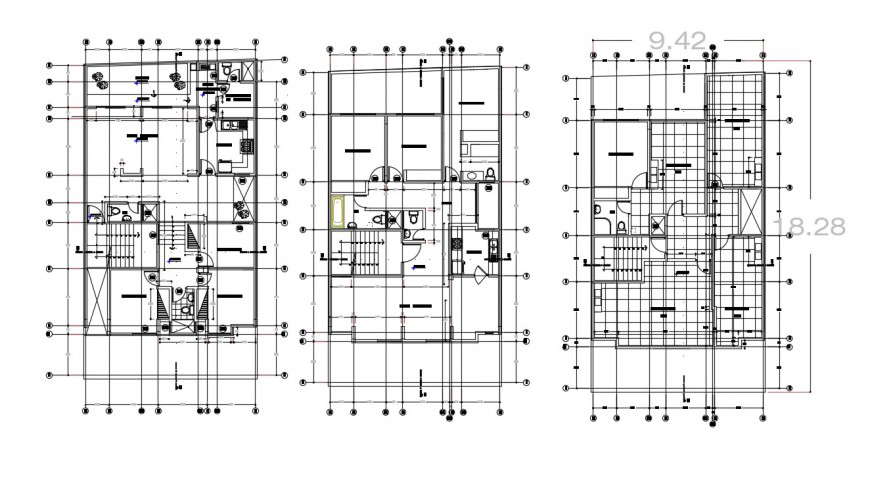
Housing 5 department autocad software detailed with basic department store apartment and floor plan with kitchen area and public toilet area elevation and other staircase area seen in drawing wth mentioned floor tiles shown in drawing with dimension.