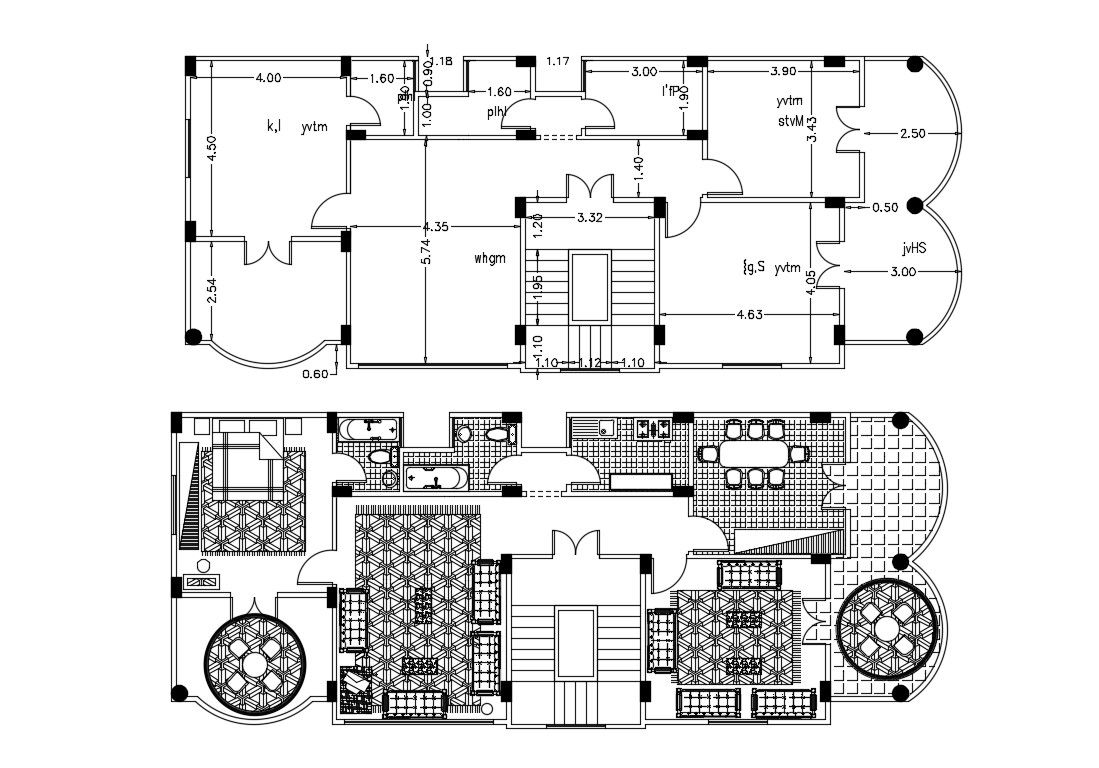Country House Residence
Description
Furniture design layout in a residential house which shows the work plan design of the house, floor level details, room dimension detailing, staircase details, and various other elements details of house.
Uploaded by:

