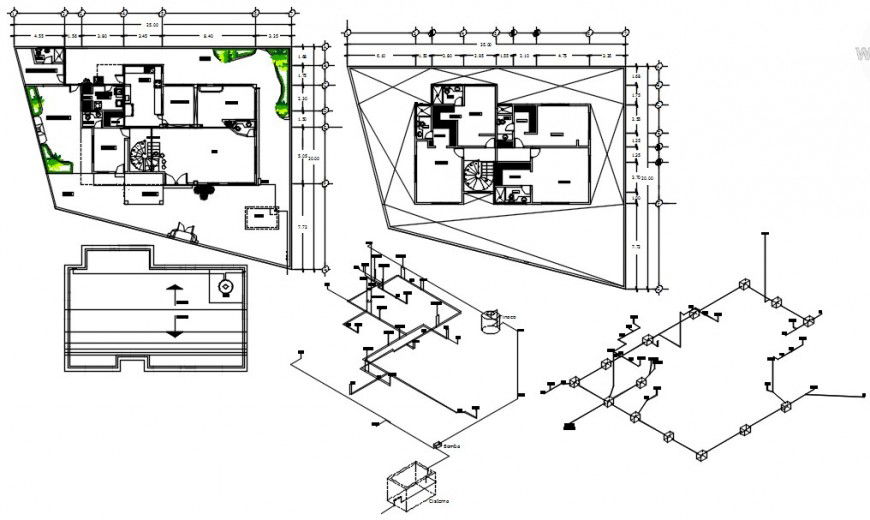Residential house part elevation autocad software
Description
Residencal house part elevation autocad software detailed with all basic house detailing with two bedroom plan with kitchen area and other detailed staircase area and other basic description shown in drawing.
Uploaded by:
Eiz
Luna

